Remodeling as a form of travel
Published on: Feb 15, 2025Filed under: Farm
I only watch HGTV when I travel. I'm fully able to do so at home [+]being a subscriber to the requisite streaming service of the moment, I just don't. And like any modern television viewer, mainlining tv blurred reality a bit. I know the things on the screen aren't real, but I did start to question how far from reality they might be.
Which is a funny way of saying, over the winter I got a remodel.
While not televised, and certainly taking longer than 42 minutes, I am pleased with how things turned out. Molly of MollyAndMaeve [1] was wonderful to work with as a designer and totally understanding when I would get particular on things like desk depth or TV height. My GC was Triple L Construction [2] who hit the right balance of planning and agility.
Office
I've worked >90% remote for the better part of a decade now. A home office isn't an option, it's a necessity. And the before version did a good job serving that need - and even felt cohesive from inside a zoom window with my background occupied by bookshelves, plants and a typewriter bathed in natural light. But outside of zoom, the shelves felt too short under 9' ceilings.
Before
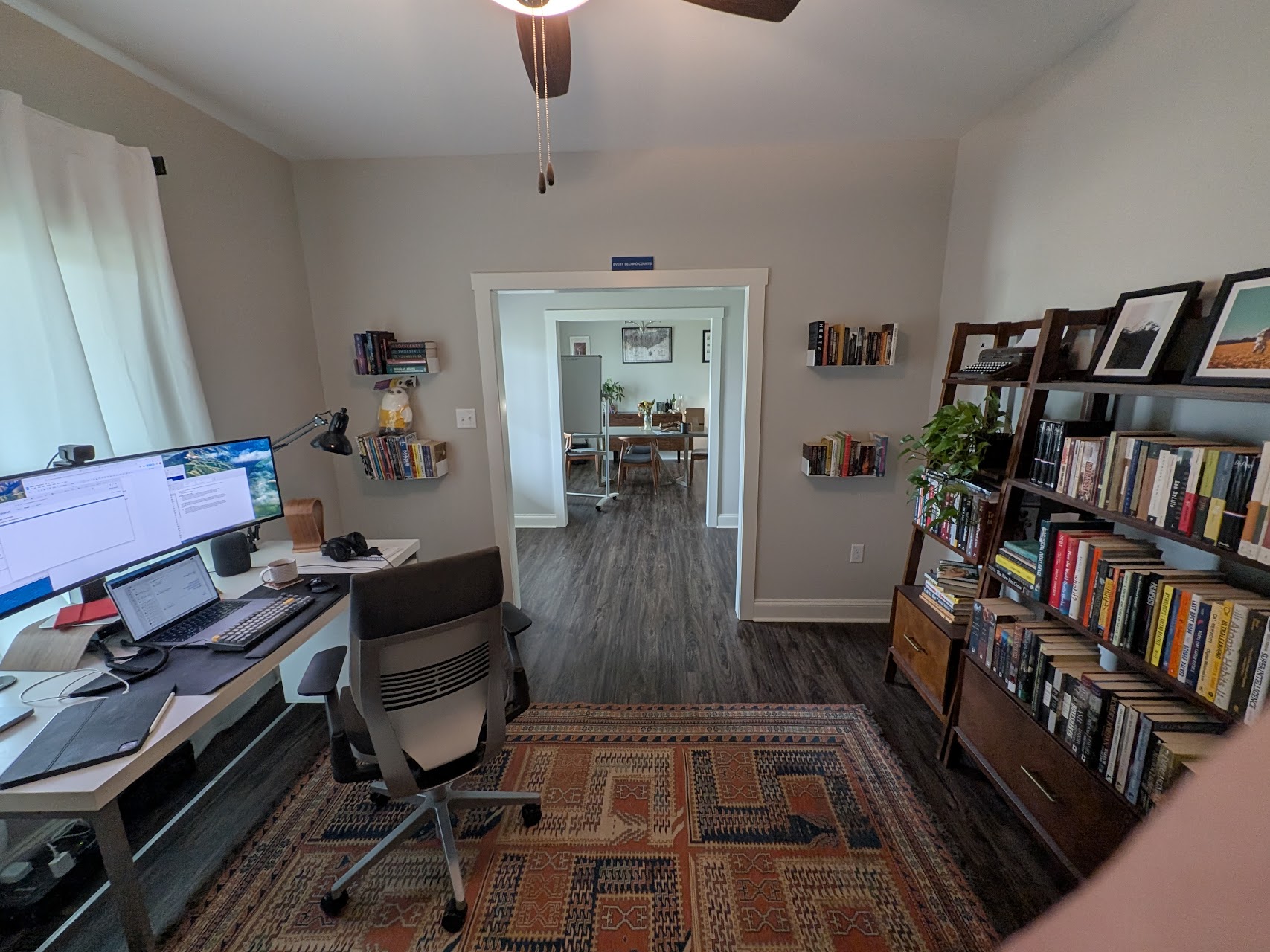
My home office is technically the formal living room, hence the picture
windows looking out onto the porch and my front field. Hence the lack of
doors.
Due to the layout of my office and the furniture I owned, the least objectionable layout to squeeze in a large desk, enough shelving, a filing cabinet and a whiteboard was to put the desk in front of said windows.
After
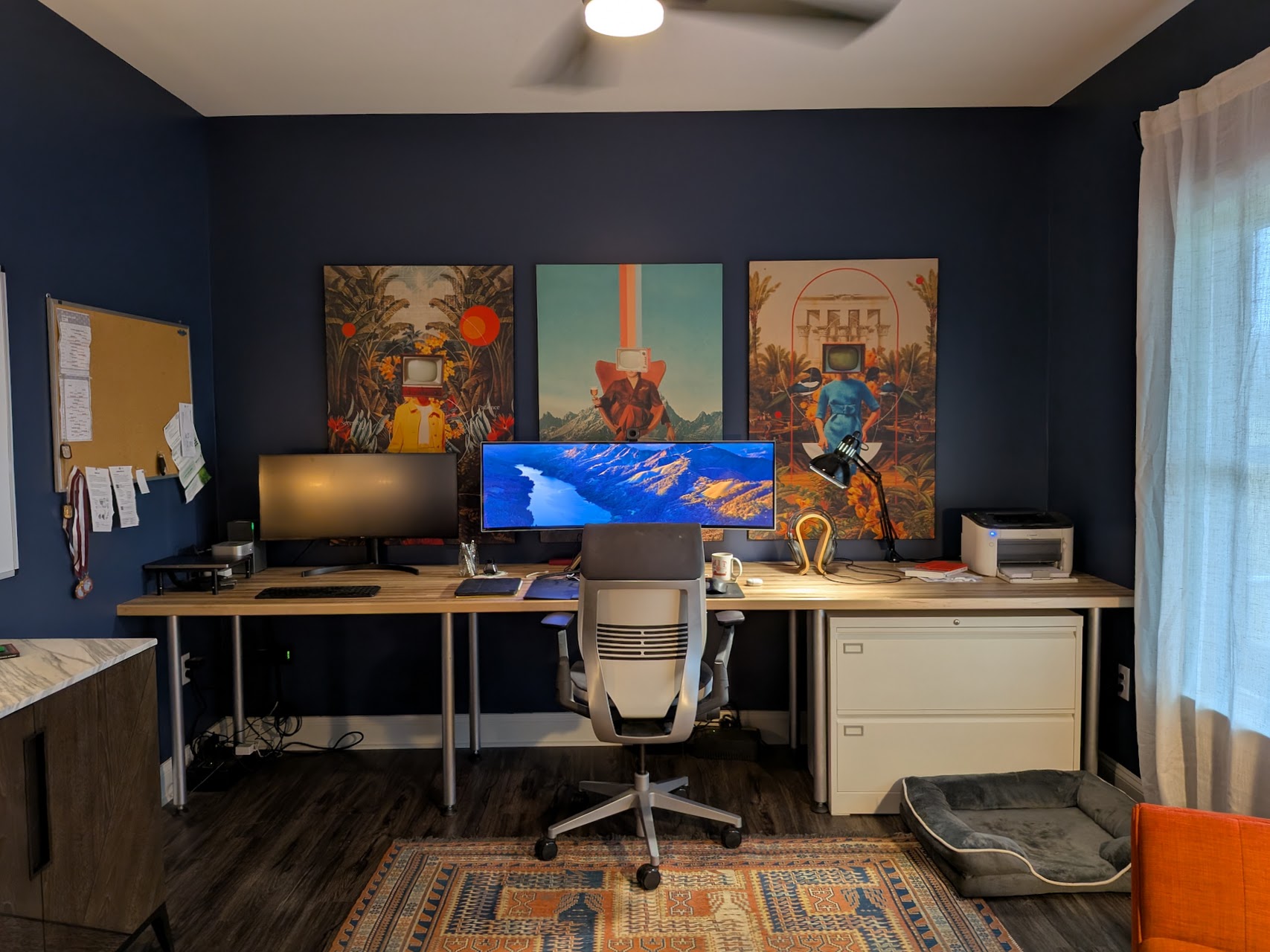
At 6'5, I am shockingly aware of my height in relation to my space. Ergonomics add a whole new wrinkle in both picking furniture and when designing. The things that fit me, or rather the places where I fit, can feel off proportionally. I need a deeper desk to get the right distance from my monitor. I need a taller desk to accommodate a taller chair [+]and legs. So much legs
So, when it came time to get rid of my old desk and shift away from the window, I was pretty particular about some measurements. The desk needed to fit with my work setup - it needed to be 31 inches deep and 30.5 inches tall for my chair. I spend a third of my life here. It needed, needs, to make that third enjoyable.
Losing the view of my field, and instead of finding a giant piece of art, I opted for three Frank Moth prints. These are from a place called Big Wall Decor [3] and they're printed (not painted) on canvas, which allows the double as acoustic panels.
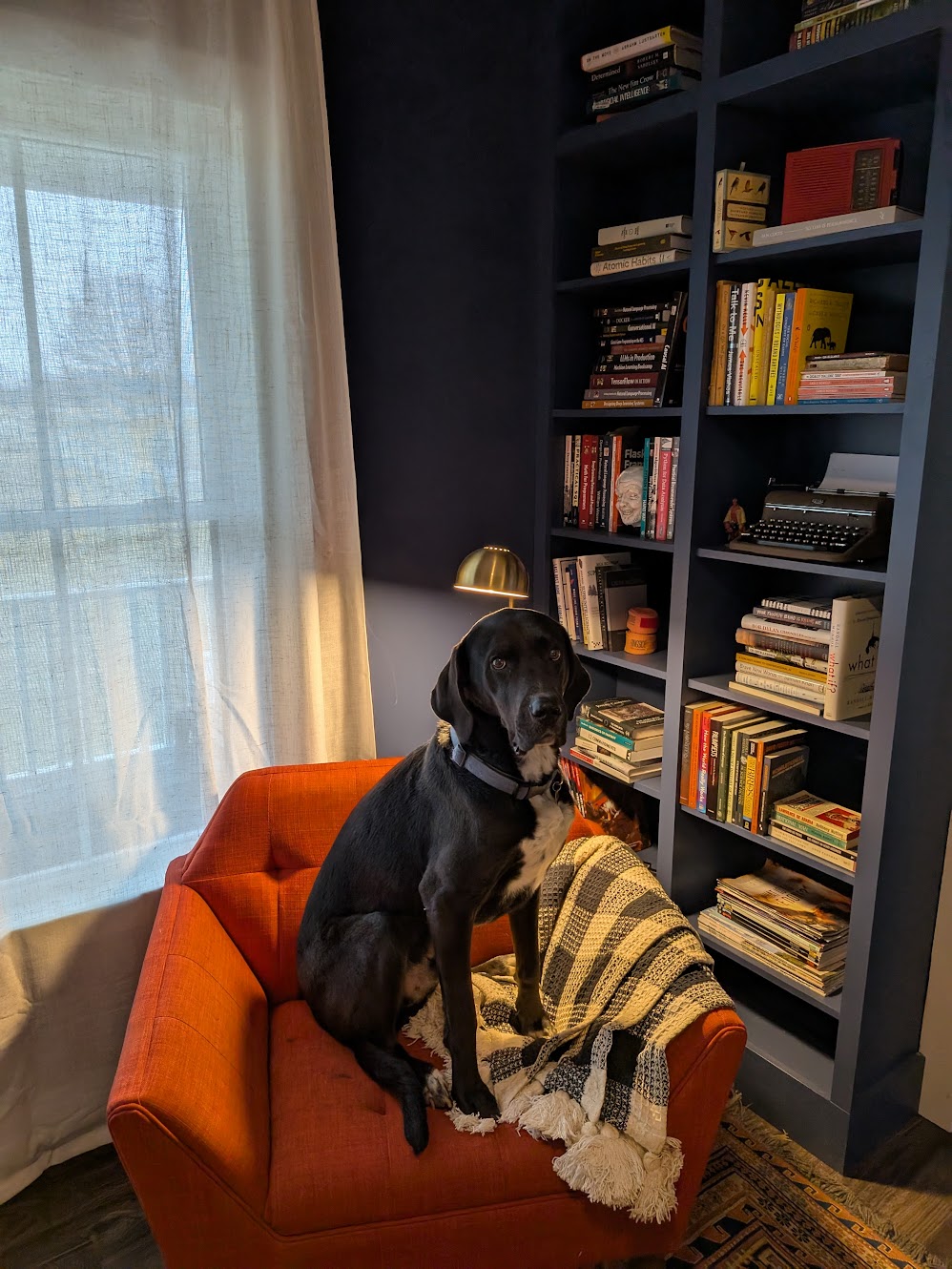
The dogs got a chair so they could participate in zoom meetings, though they seem to prefer the smaller bed. I'm told it's because it's closer to me, or closer to the heater. I figure there's just no accounting for taste.
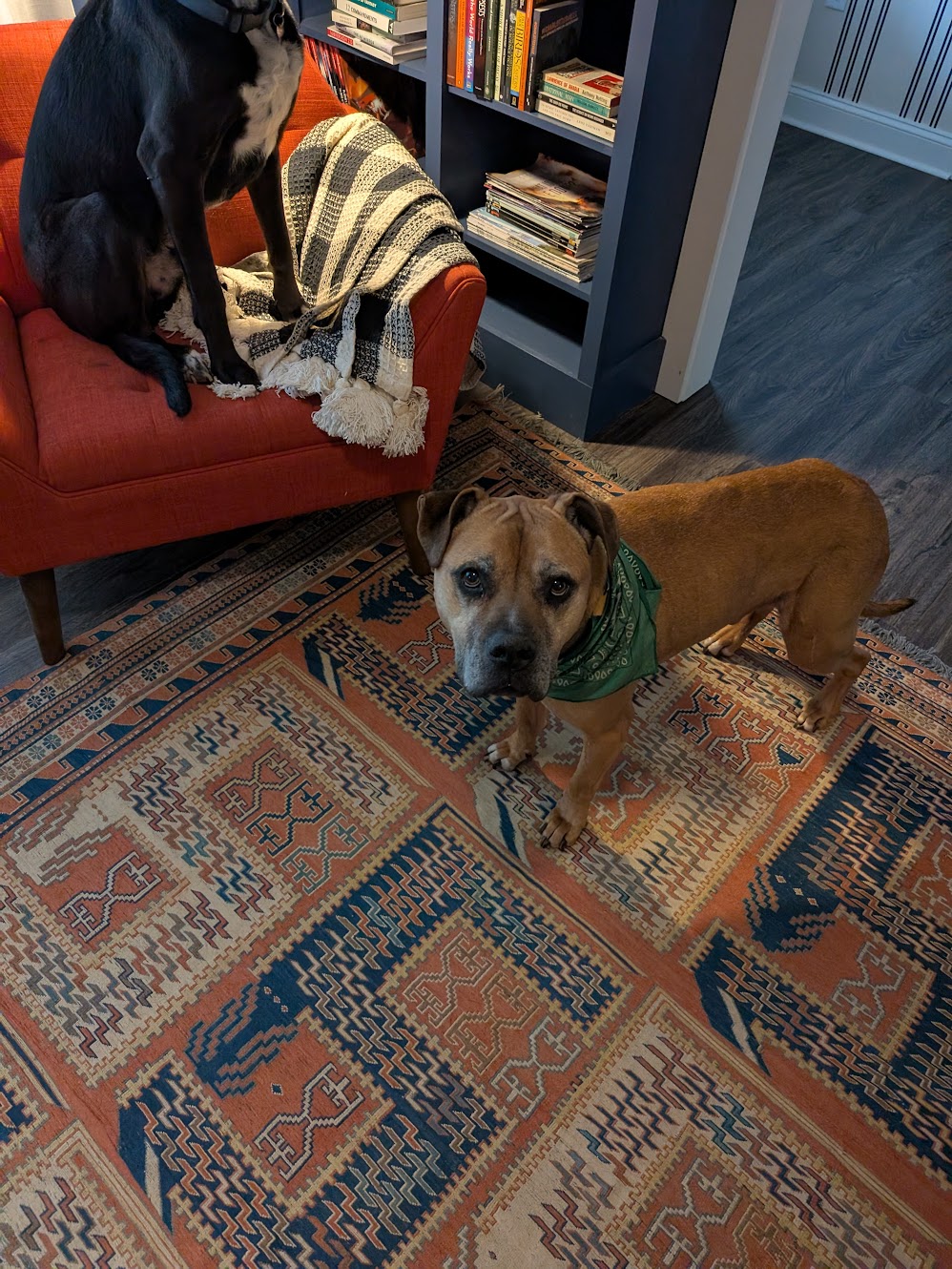
Paying the Baxter tax. Also, this carpet is well over a century old. I picked it up nearly a decade ago from a friend with a very storied background [+]At the time, Jim was running a pool hall in Richmond, Virginia. Previously he was a college literature professor of some repute and professional straight pool player, also of some repute. He serves as antique rug middleman on the side. You know. Like you do.
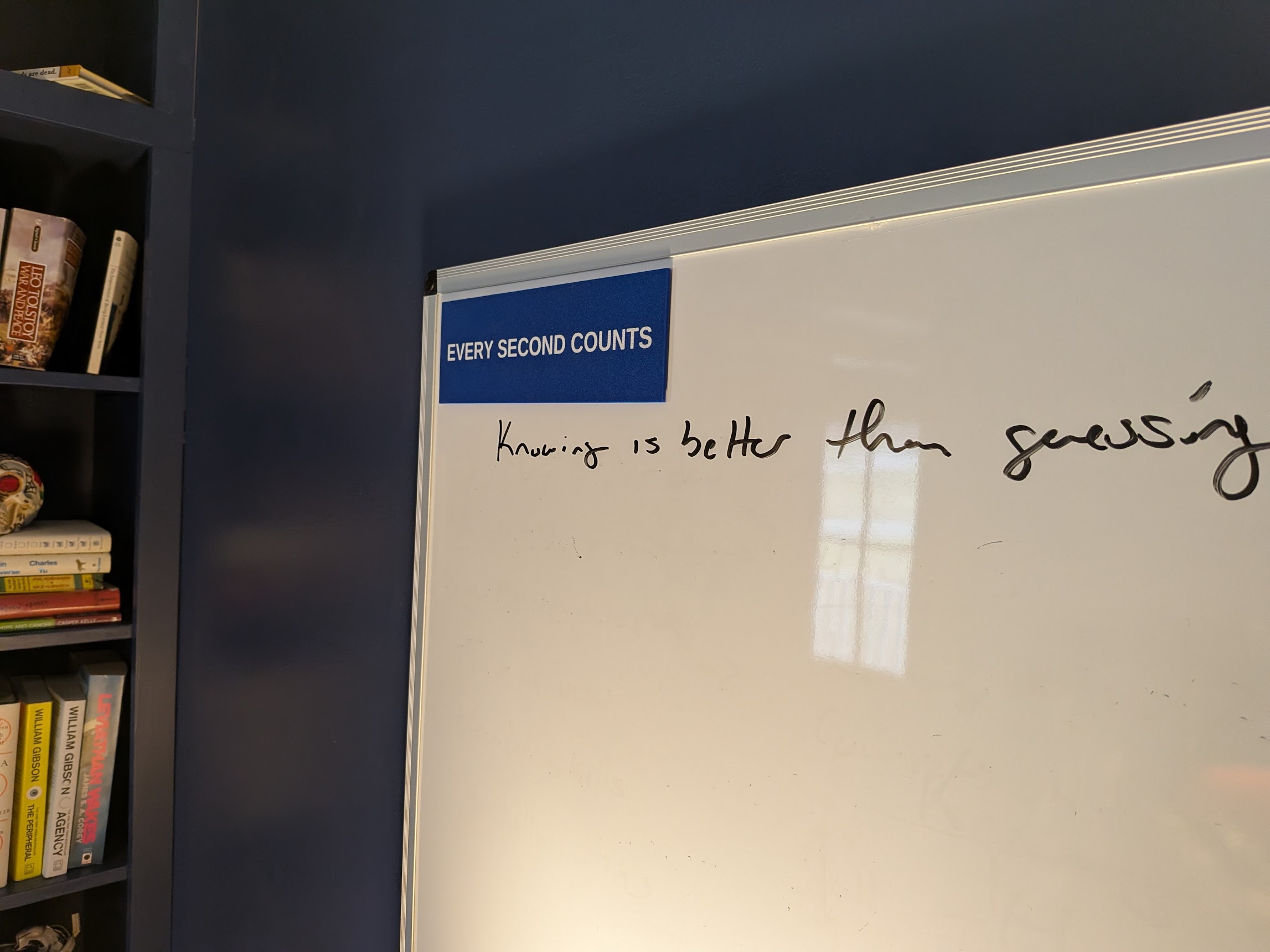
Mounting the whiteboard also free up space.
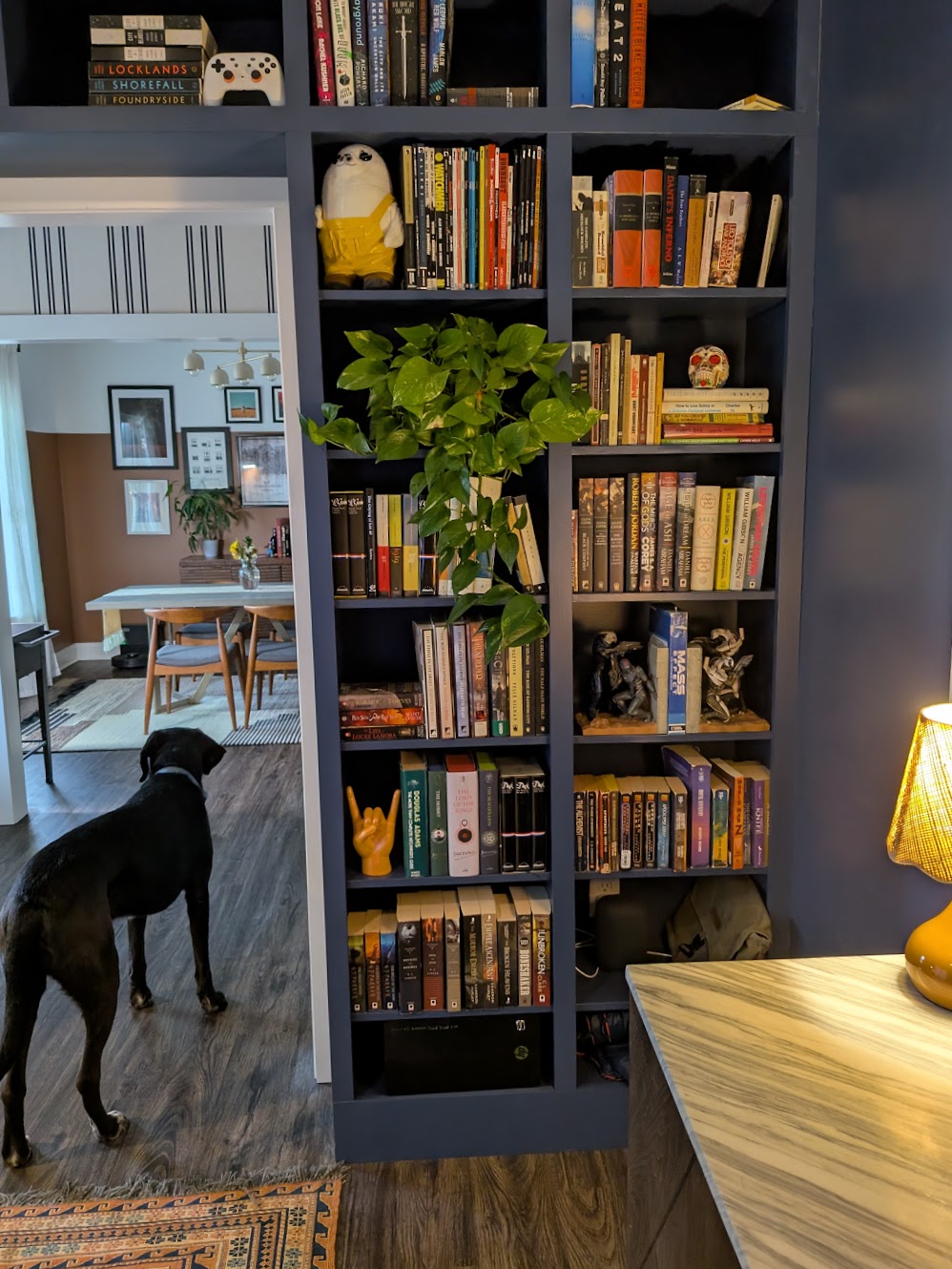
The left of the built-ins. They're floor to ceiling, which had the added effect of deepening the office door, creating an 18-inch entryway where there was previously only a standard opening.
I now have more shelves than I have books, which I am trying not to take as an excuse to buy more books.
Entry Hall
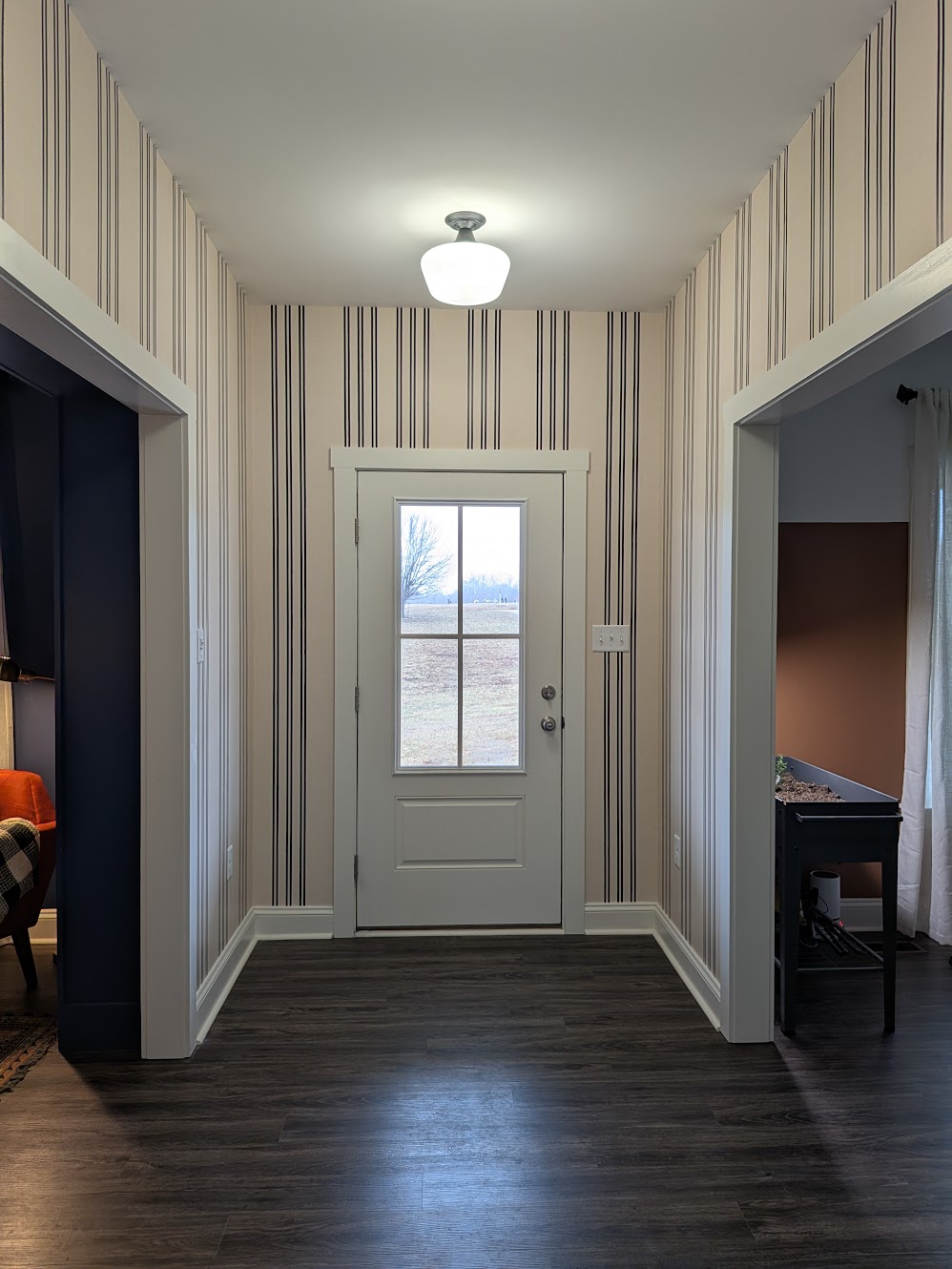
This was previously just an agreeable grey void - which is both an exceptionally post modern phrase and accurate. Floor to ceiling agreeable grey paint with a few framed pictures. The wallpaper has the intended effect of making the space feel taller, to the point where they're almost vertigo-inducing. But at my height, I rarely feel physically small, so the shift is nice.
They also, as part of my video background, add a nice layer between the blue of the office and the wheat penny [+]That's the name of the paint and I'm trying to expand beyond the Crayola 8-pack of the dining room.
Molly has a small console table for the space, and with southern exposure, the room might tolerate some plants.
The light fixture is also new, replacing an LED canlight that I don't think I ever turned on.
Dining Room
Before
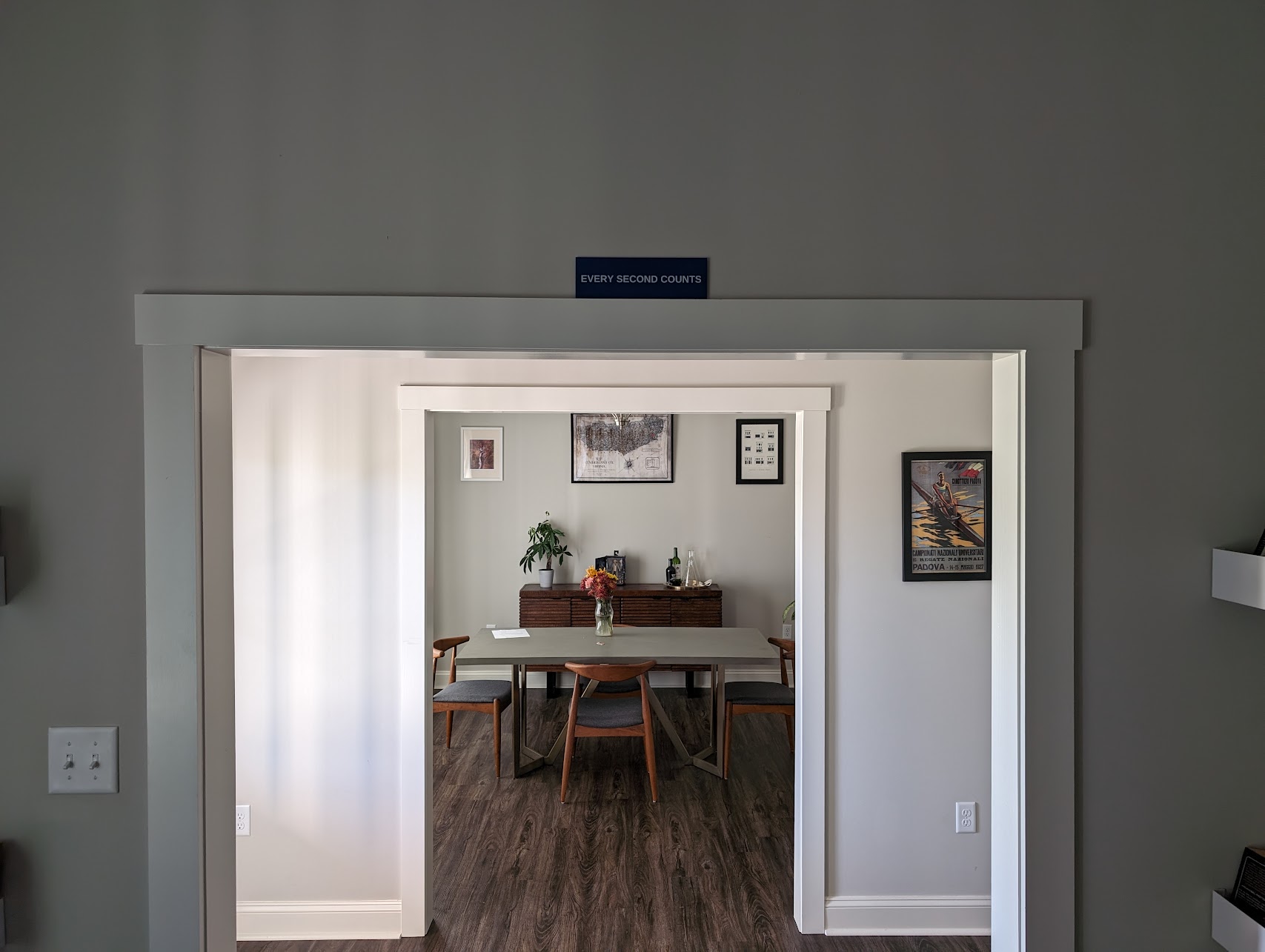
This is the room I spend the least amount of time in, and so that's how we approached it - using the lack of use to allow for a slightly bolder two-tone paint job and replacing a light fixture I actively disliked with a brass fixture, grounding it all with a thicker woven carpet.
After
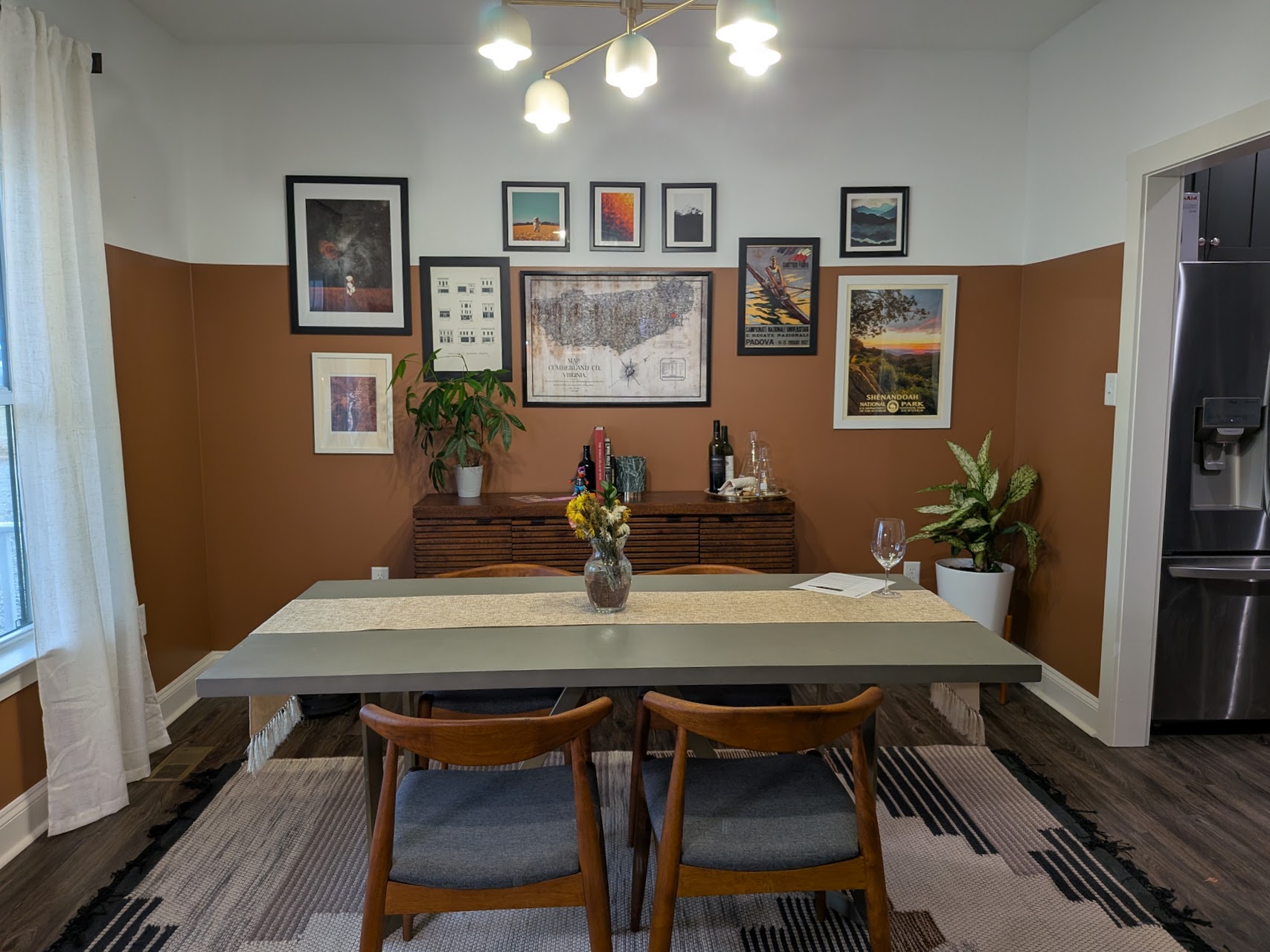
Now with 66% more wheat penny. The grey was painted over in two tone, and all the art that was in these three rooms was assembled onto the western wall into a gallery of places real, gone, and imagined.
The Frank Moth in the upper left is new, though.
As is the carpet. The dogs aren't allowed in the dining room, which meant that the carpet in here could be less industrial and all the stains, dirt, of wear would be Bradley-related.
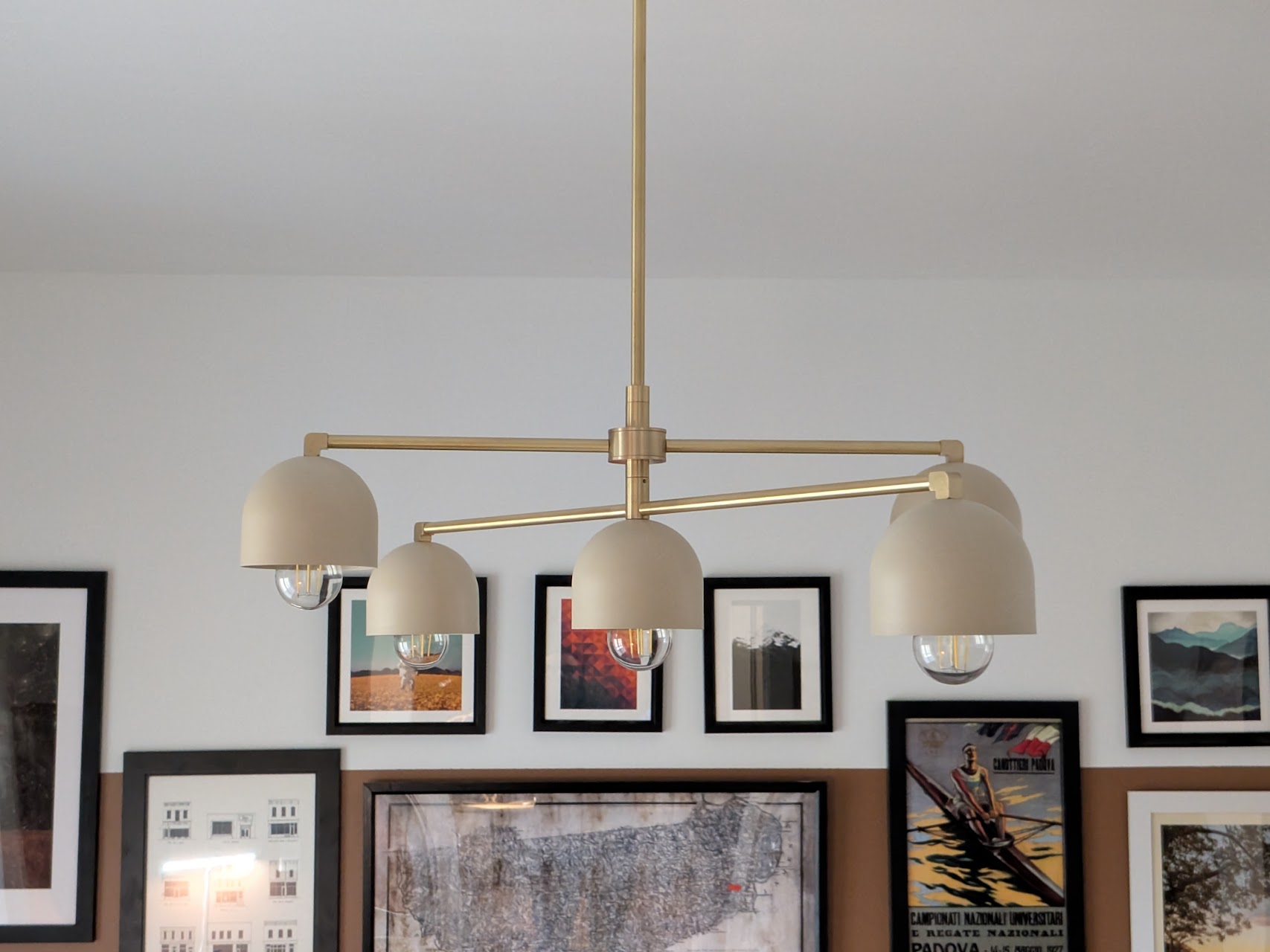
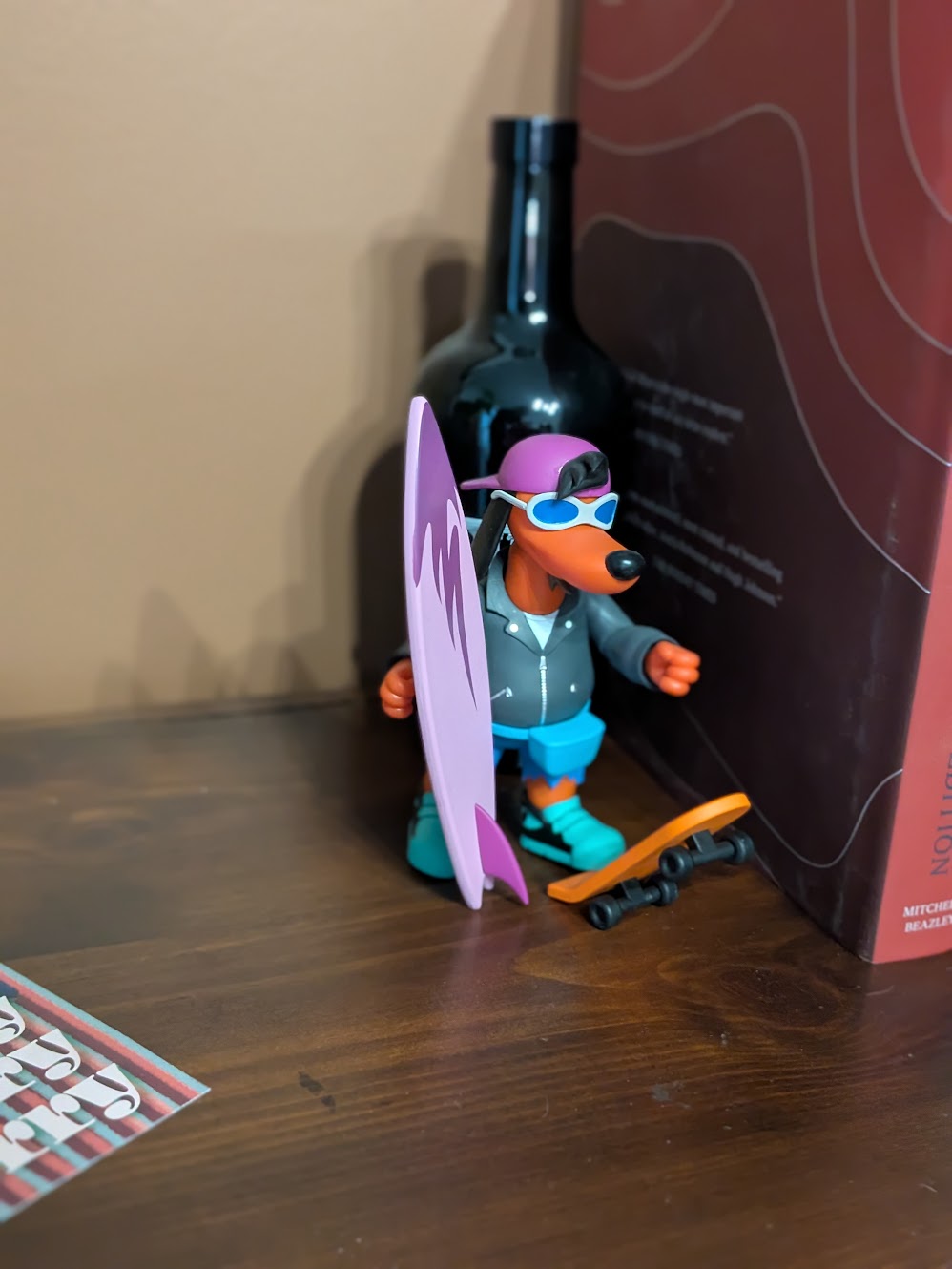
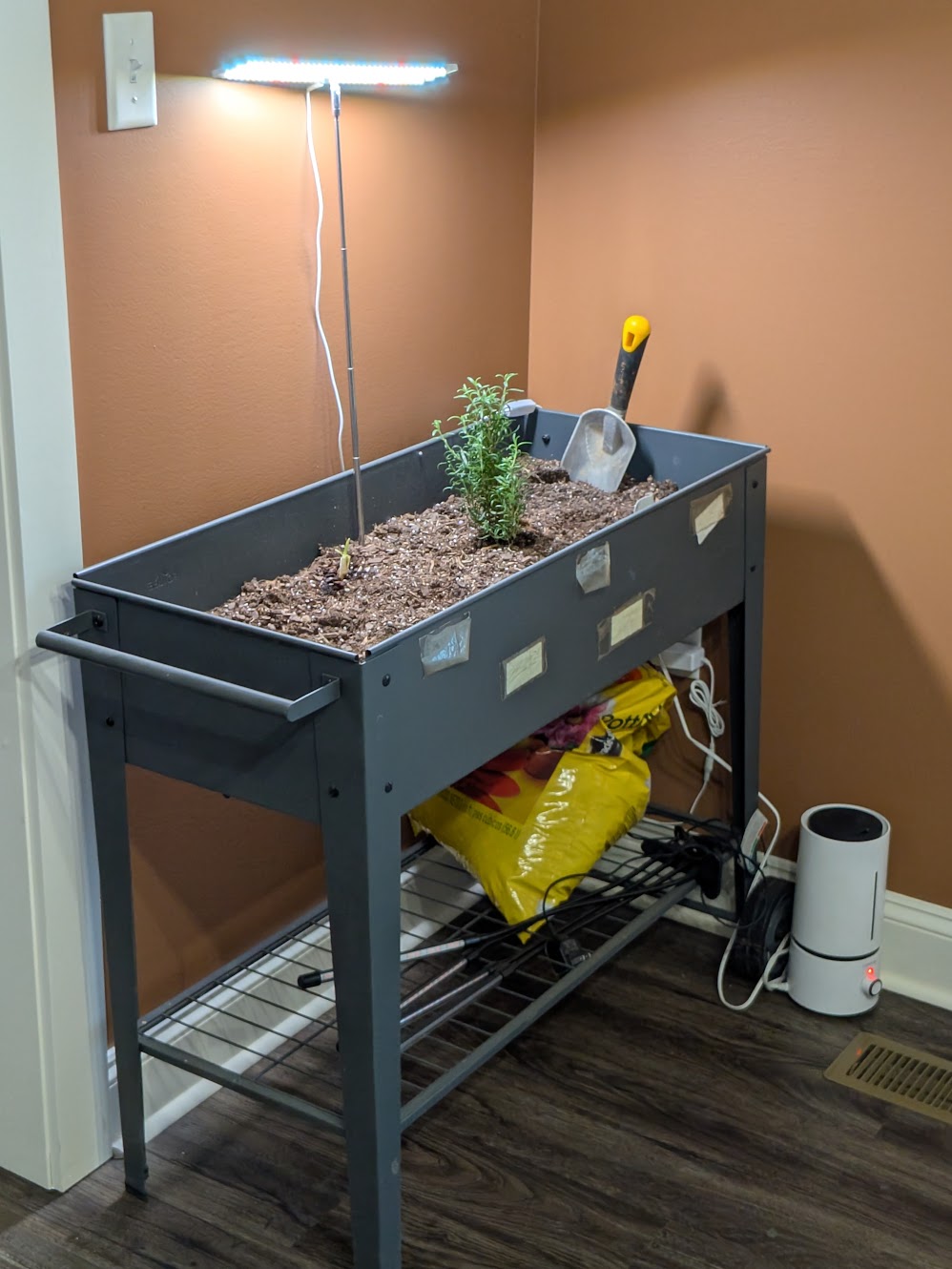
Kitchen
Before
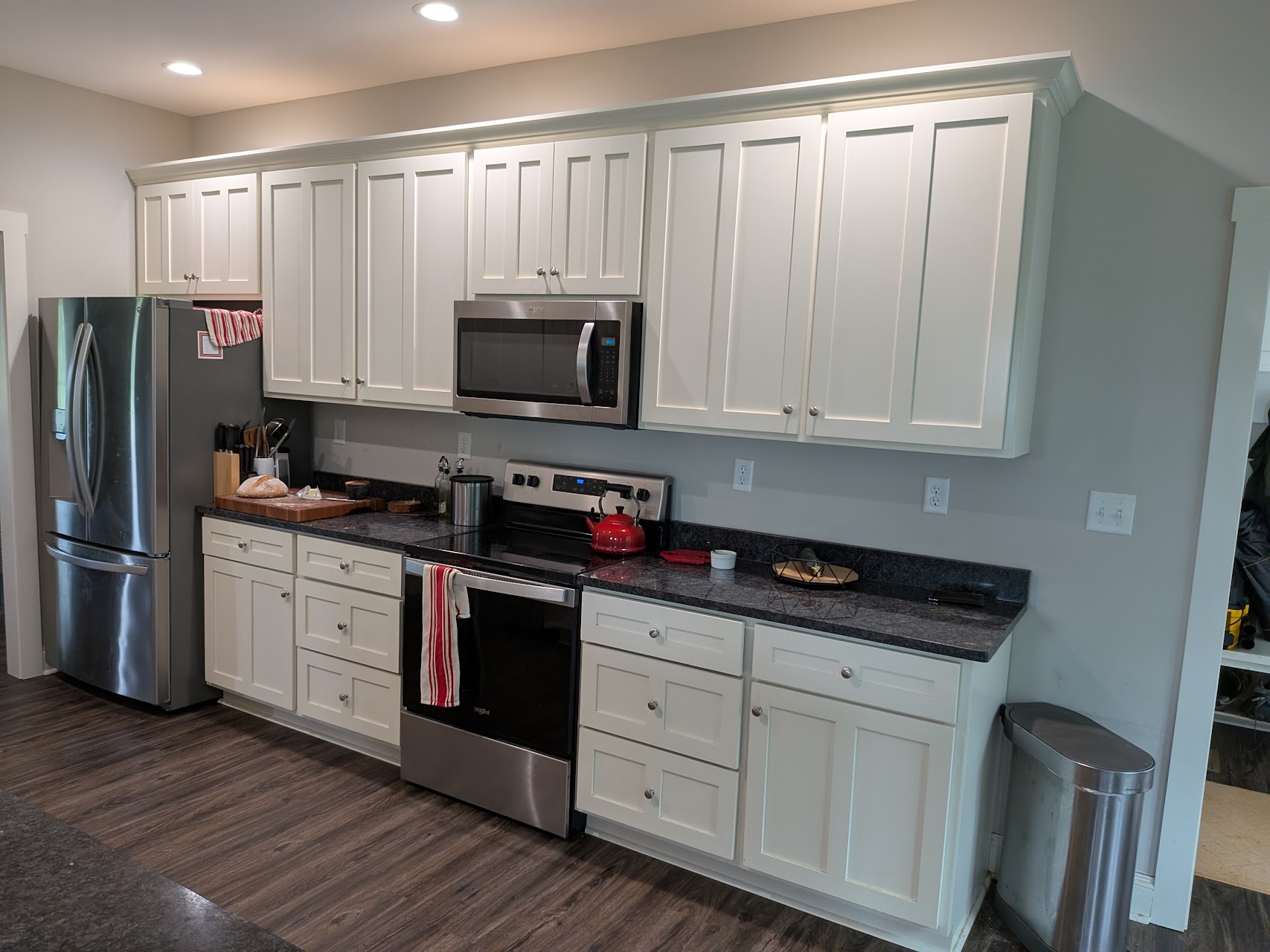
When I first contacted Molly, I said I needed two things and one feeling [+] the one feeling was cohesiveness. My downstairs felt like a place with stuff in it. I wanted it to feel like a place with presence and intention.: 1. a kitchen backsplash and 2. My fireplace to not be 'wrong'.
After
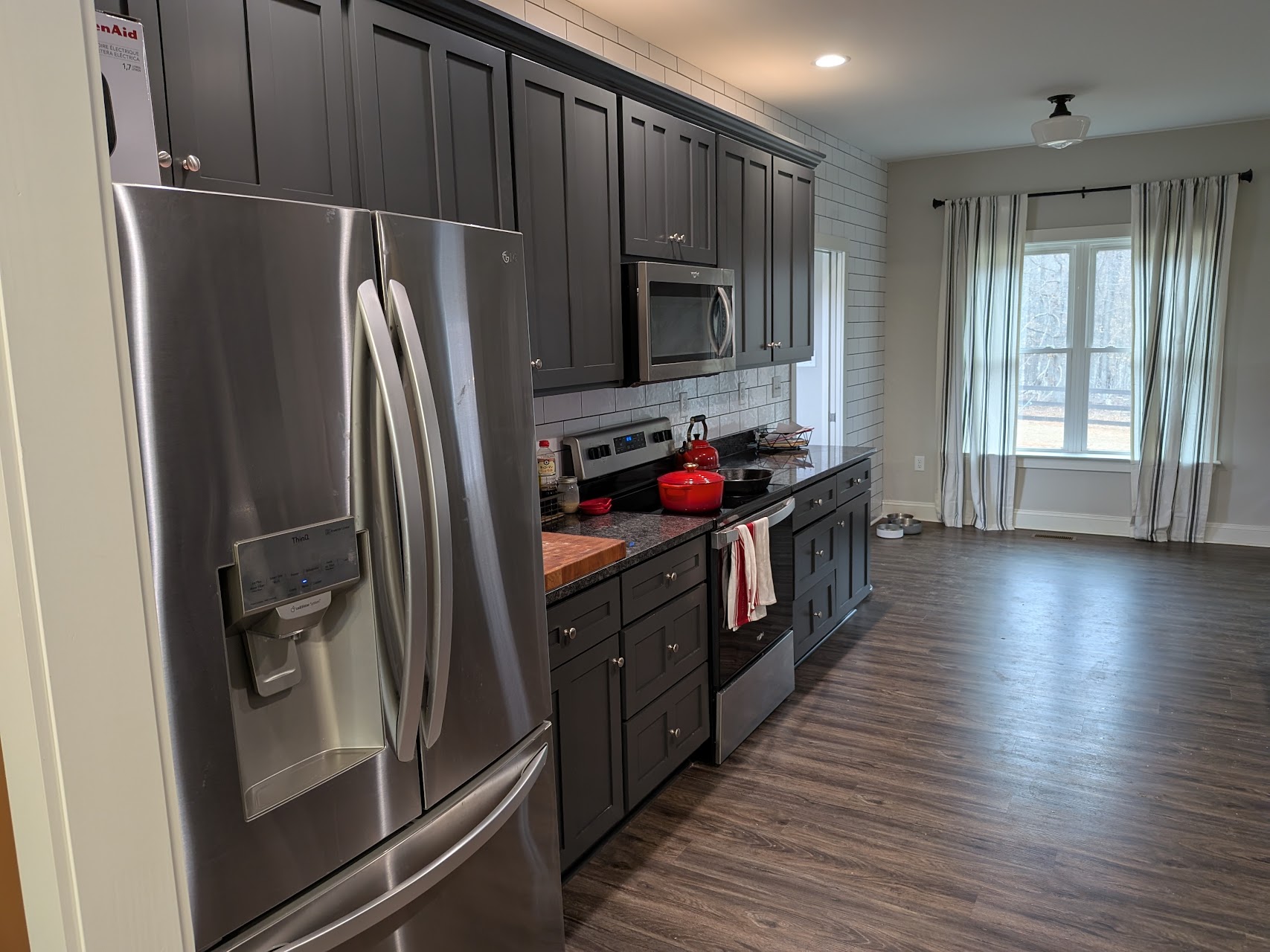
With the way the cabinets are arranged, adding a backsplash meant making decisions. Specifically, where does it stop. As there's no easy natural break, and after a few conversations and Molly saying "Just trust me. It's gonna look great." And my worrying about the tile reflecting too much light and noise, we decided to just tile the whole thing.
The paint is called Iron Ore and does a pretty good job matching the granite and being easier to keep clean than the previous antique white.
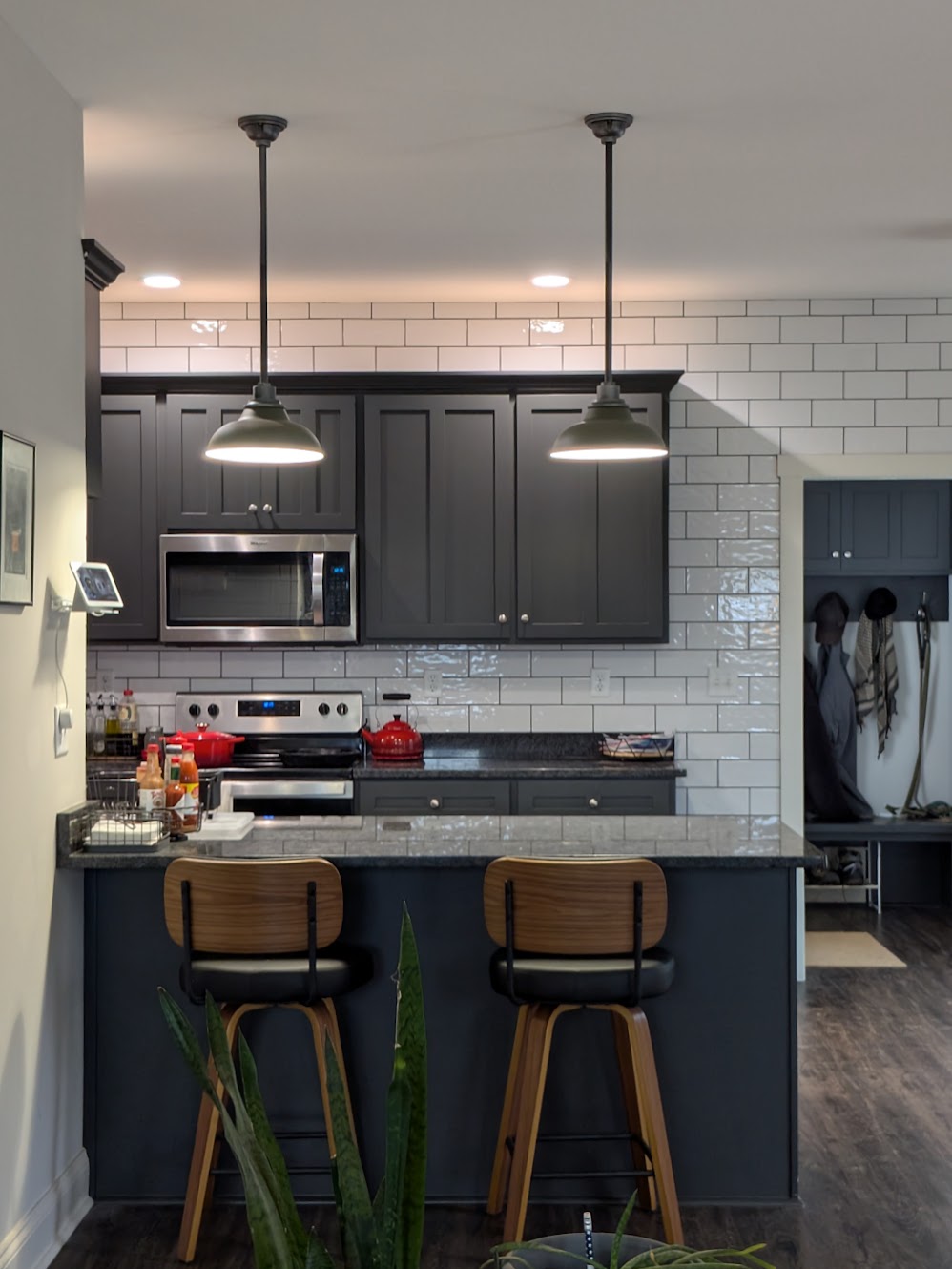
New pendants replacing the builder-grade ones [+]You know the ones, the glass one with minor bubbles in it, manufactured to look artisanal. The red chairs replaced by new ones, since they were showing their age.
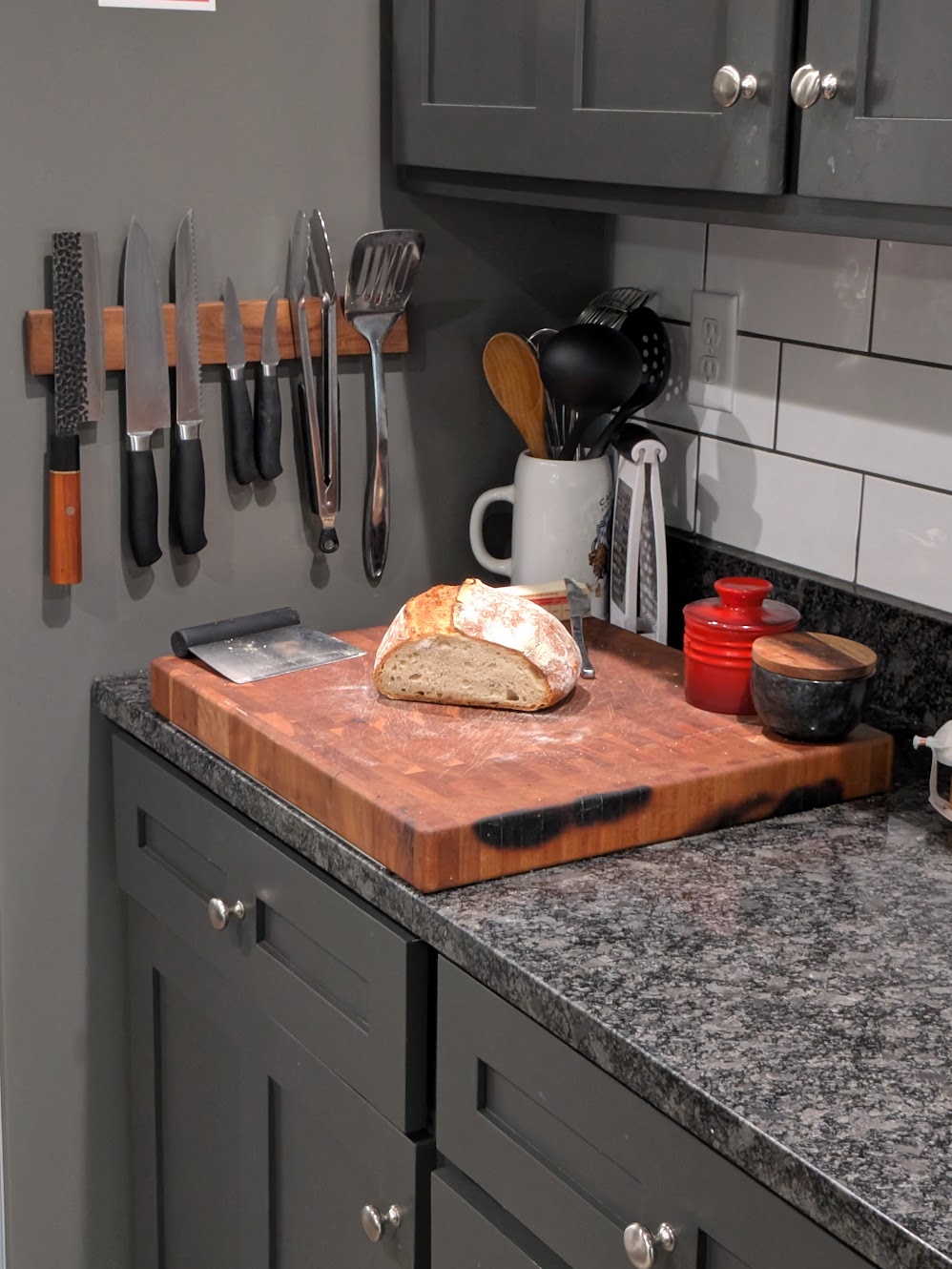
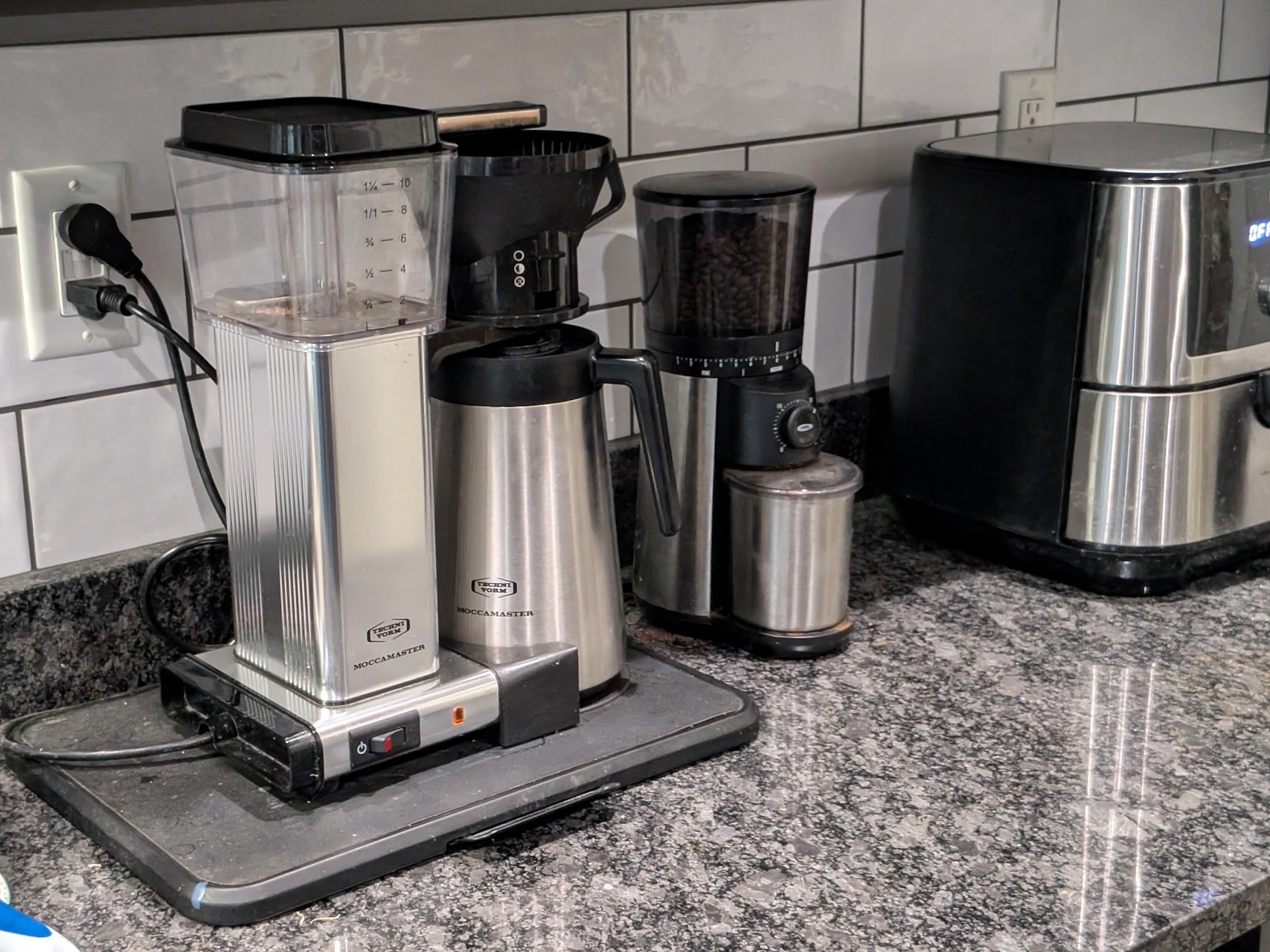
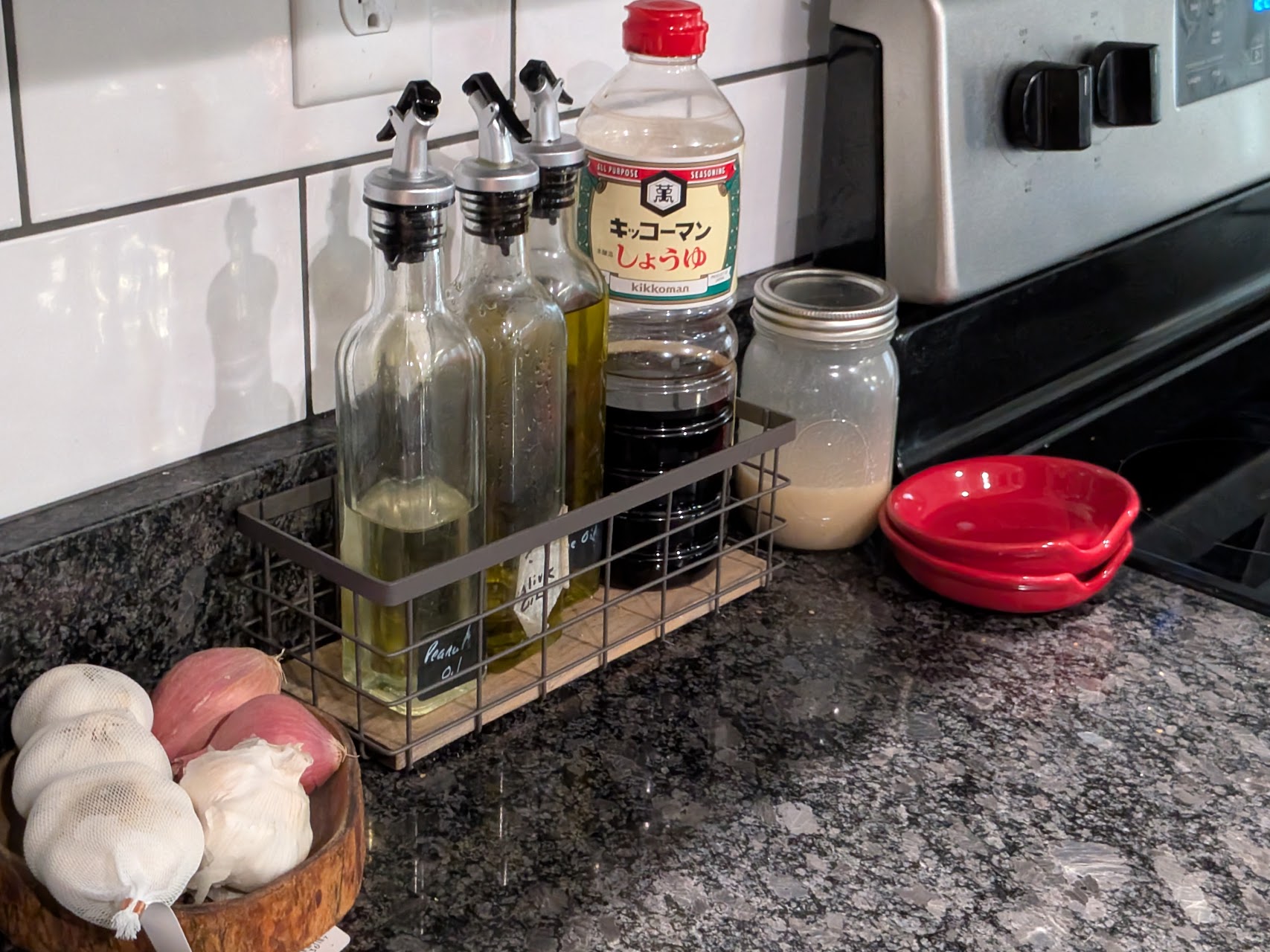
Years ago, a friend [+]It was Neil Cox. But there's a near 0% chance he's reading this, and a probably 1/3rd chance that it wasn't Neil because that would put the memory sometime around 2011. But if you know Neil, you'll have no problem picturing Neil meticulously storing bacon grease in preparation to fry the best chicken of 2011. told me he'd saved up quarts of rendered bacon fat for the explicit purposes of frying a chicken. I'm unlikely to get that far, but it wouldn't be a country kitchen if I didn't have bacon grease next to my other cooking fats. [+]Yes, there's soy sauce in there. And I'm aware that soy sauce is not typically considered a fat despite most vegetable oil being soybean oil. The soy sauce is in there because I use it frequently, so it earned a place on my counter. And putting items in things - like bottles in a wire rack - reduces visual clutter.
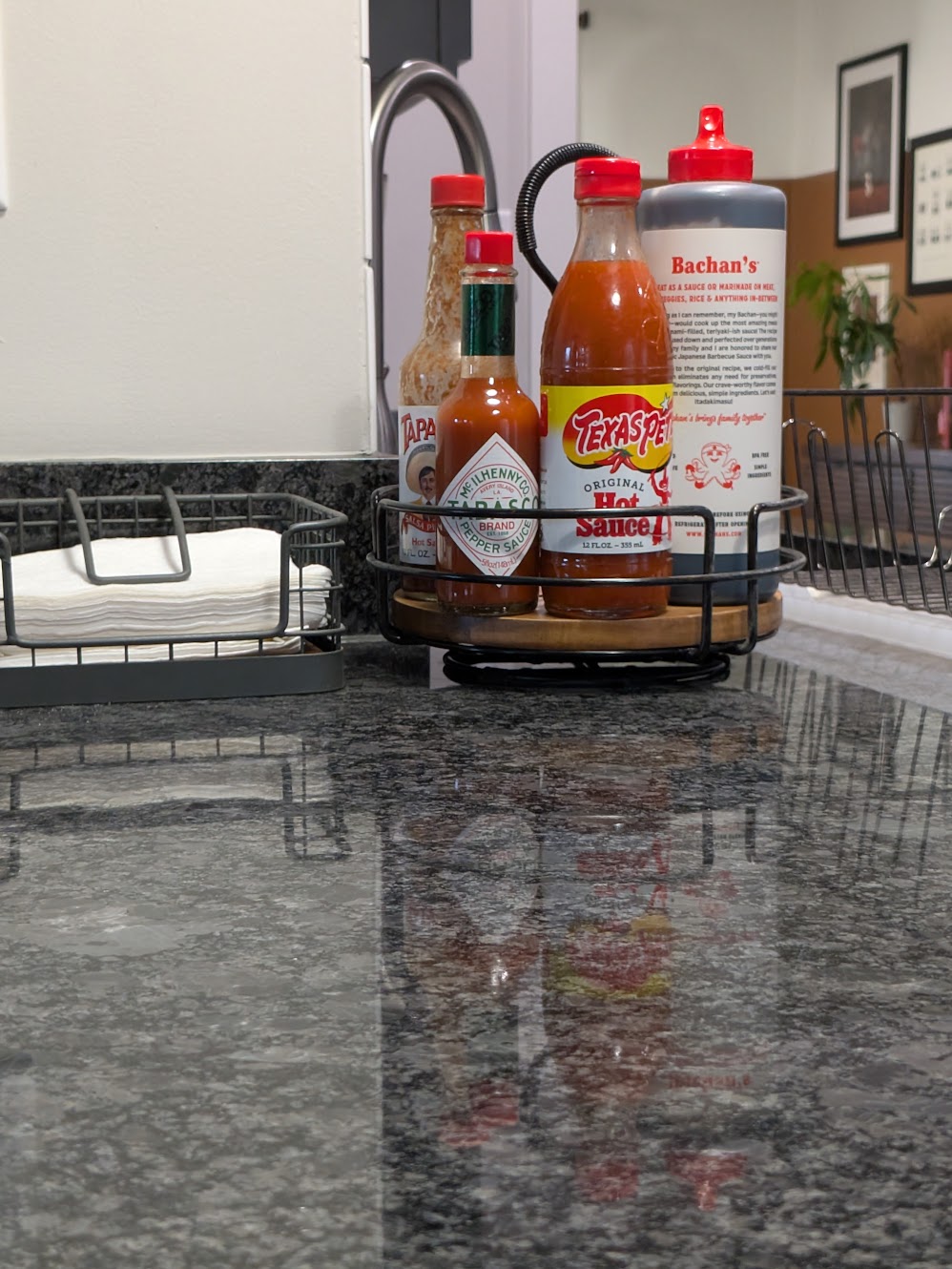
Living Room
Before
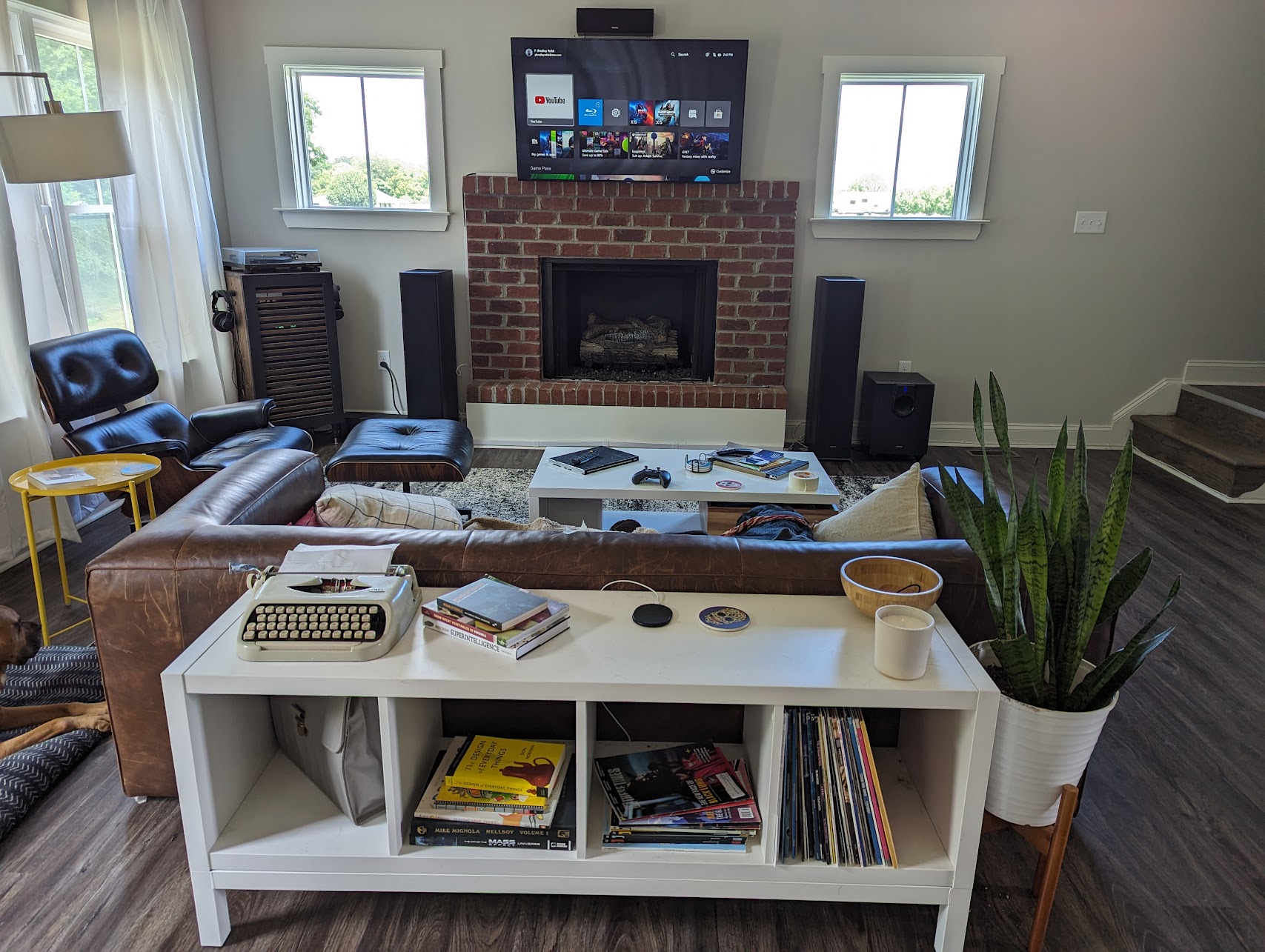
This room feels a little crowded, but that is probably due to having Bradley-sized furniture in a living room sized for normal people. The biggest issue with the room is that it was laid out with only a single place to put a television [+]The other walls are, in order of reasons why I can't a tv there: 1. windows 2. HVAC controls 3. Nonexistant due to open floorplan. Additionally, the fireplace was positioned high enough not endanger infants, but also at such a height that it put even the lowest hung tv at an uncomfortable viewing angle.
After
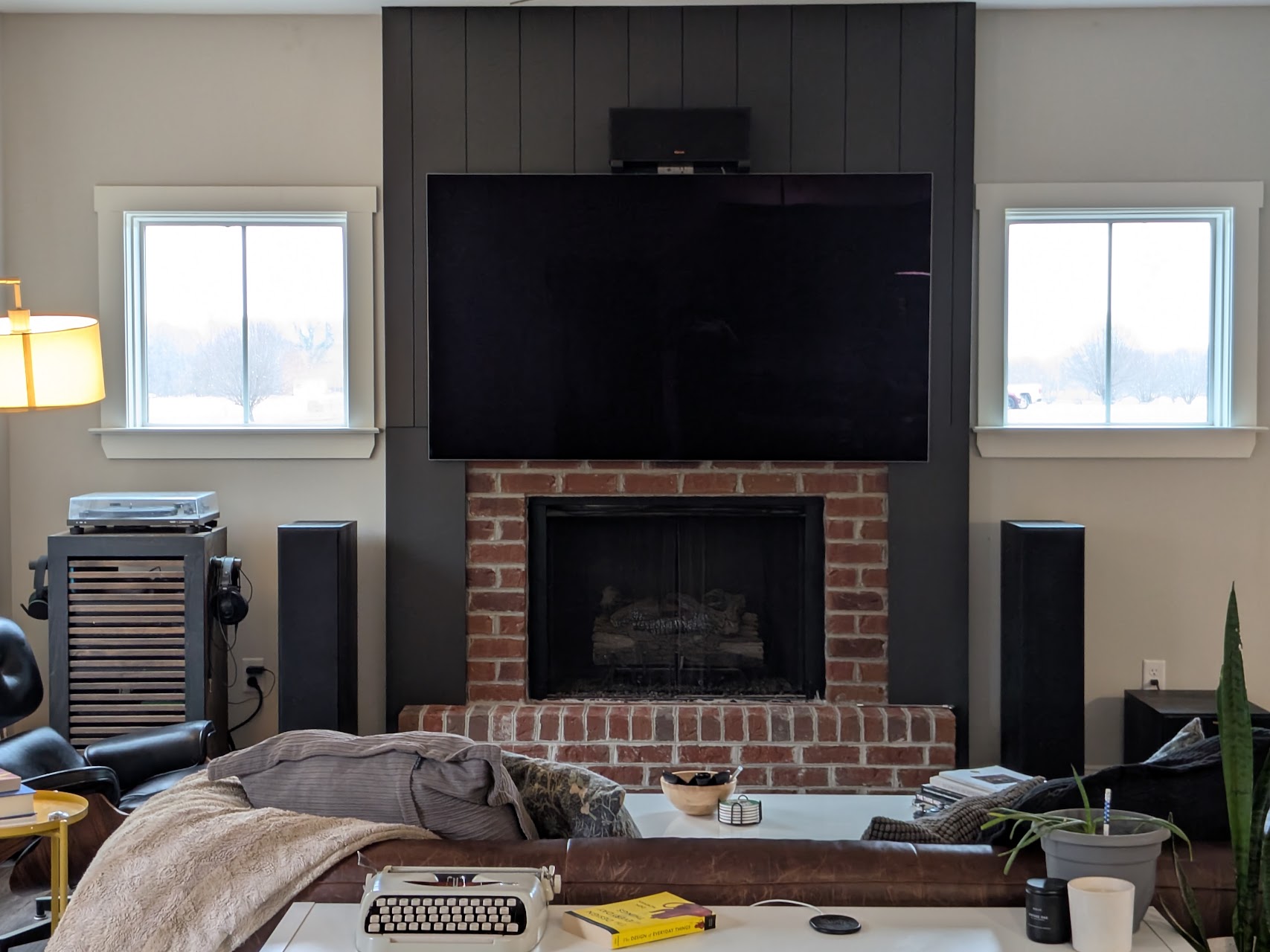
When I was a kid, and prone to saying aloud those things that we learn as adults to keep on the inside, I'm fairly certain I would said "When I grew up, I wanted to be rich so I could have a movie theater at home and watch Star Wars every day."
Reducing the size of my original fireplace was the second motivating factor for getting my remodel. In the before photo, the brick both extends above and juts out from the surrounding windows. It's hard to tell the distance from this image, but the distance from seat to screen is just about ten feet. Based on this viewing calculator [4], and the existence of a certain subreddit, I needed to both lower and embiggen my tv.
So, masons were called. Bricks were removed. Bricks were added. And a custom wooden fireplace cover was created with internal channels for running speaker wire. And, yes, shiplap [+]I started this talking about HGTV. I watch enough to understand the full context of what I just said.
I no longer feel like my fireplace is wrong. So, second request accomplished. And it's a solid theater. With reference-grade Atmos sound and a tv so large it would boggle my childhood mind.
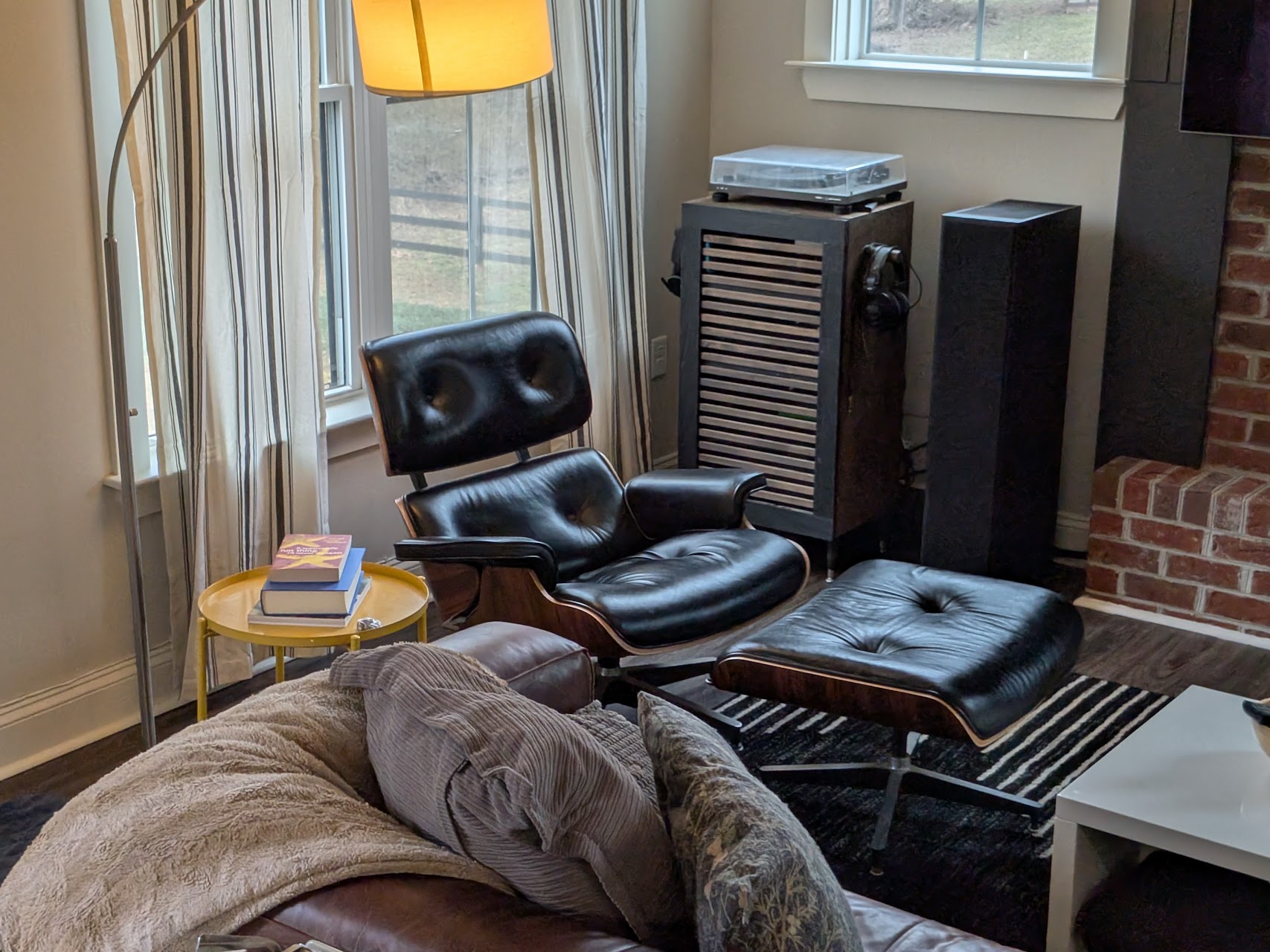
Two other items that have somehow made it through more moves than I thought I'd make over the past decade. I bought that chair with my first big bonus, and it's moved from apartment to house to home for over a decade now.
The audio rack was the first piece of custom furniture I've ever had, and prior to this, the only piece, built. It was designed and created by a good friend who's now down in North Carolina doing a 'youtube thing'.
Handmade. Hardwood. Built to hold an AV system that's had every single piece of gear replaced in nearly decade since it was made.
It's a nice corner to sit in the summer, with the window open to the back field, headphones on. A book. Probably wine.
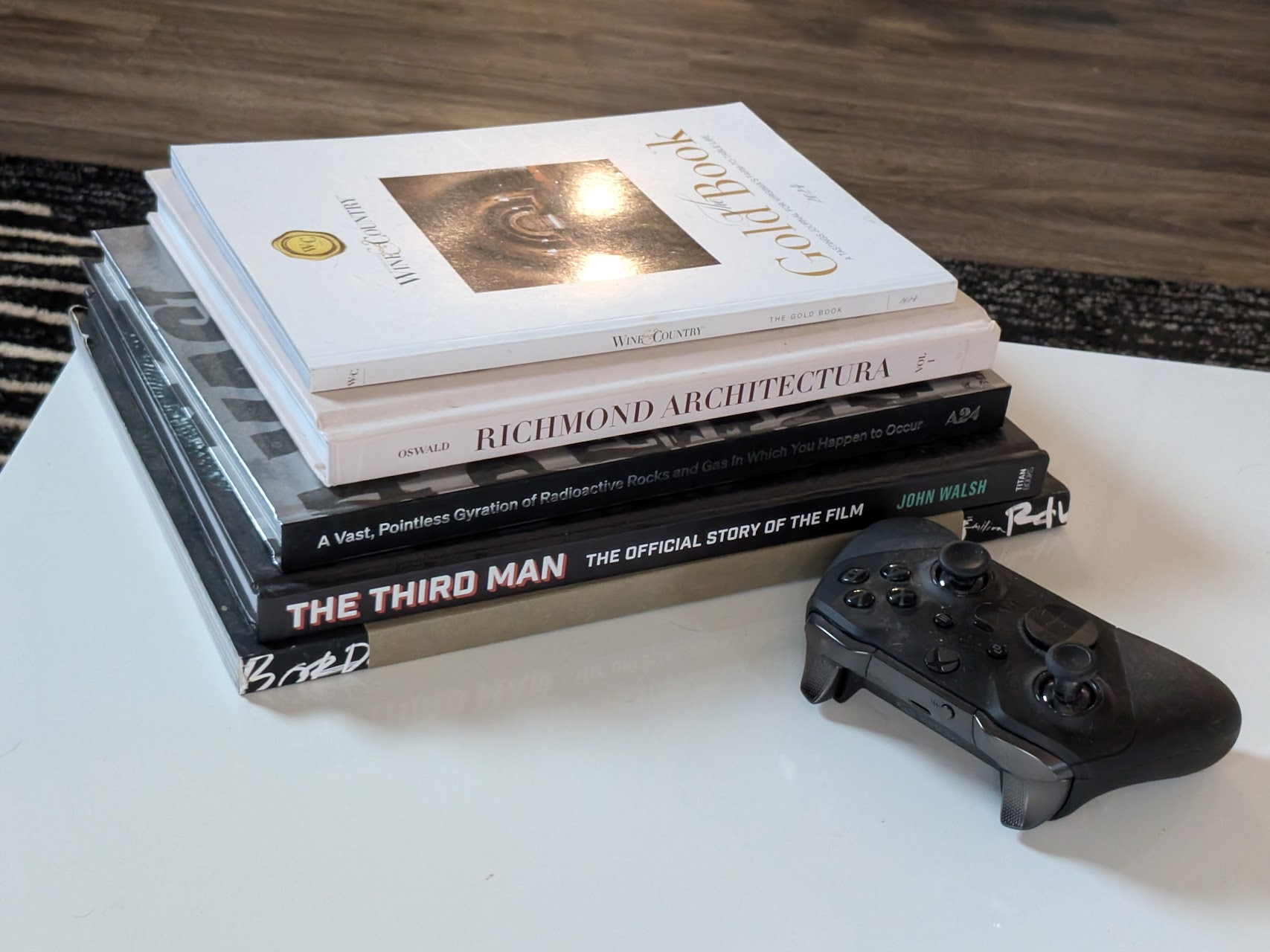
Coffee table objects are supposed to say something about the owners. A collection of what we want people to think about us, a life 'as real as Instagram' but in glossy pages. My books are on wine, film, and Richmond.
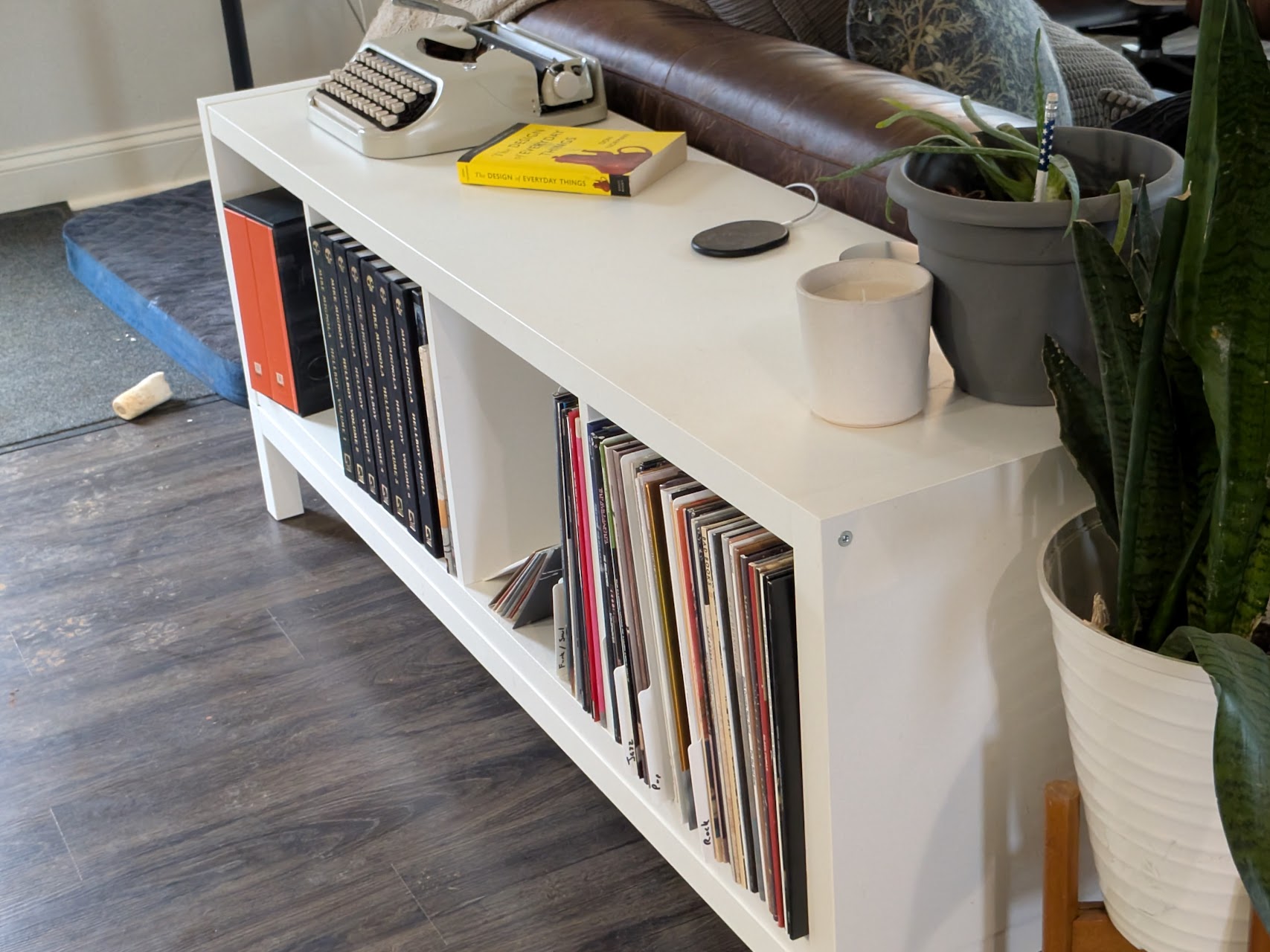
Putting a phone charger behind the couch was an amazing idea and something you should steal if possible [+]The idea, not my phone charger. Please don't try and steal my phone charger. I've seldom got my phone on me, and I don't understand 'second screen viewing', but if for some reason someone needs to get in touch with me, having my phone close but out of view is convenient without being distracting.
Living in the country does mean one cannot prevent muddy dog prints, one just needs to learn to control them [+]This photo was taken in the lull between two storms, the first leaving behind 6inches of snow and ice, and the coming expected to bring a fresh foot as of 96 hours out. This is a change from my first two winters at the farm, which received a total combined snow of under 3 inches. The unusual amount of snow - or as it's doing in this very moment, raining - has turned clean floors into something only dreamed of. My robot is certainly taxed keeping up.
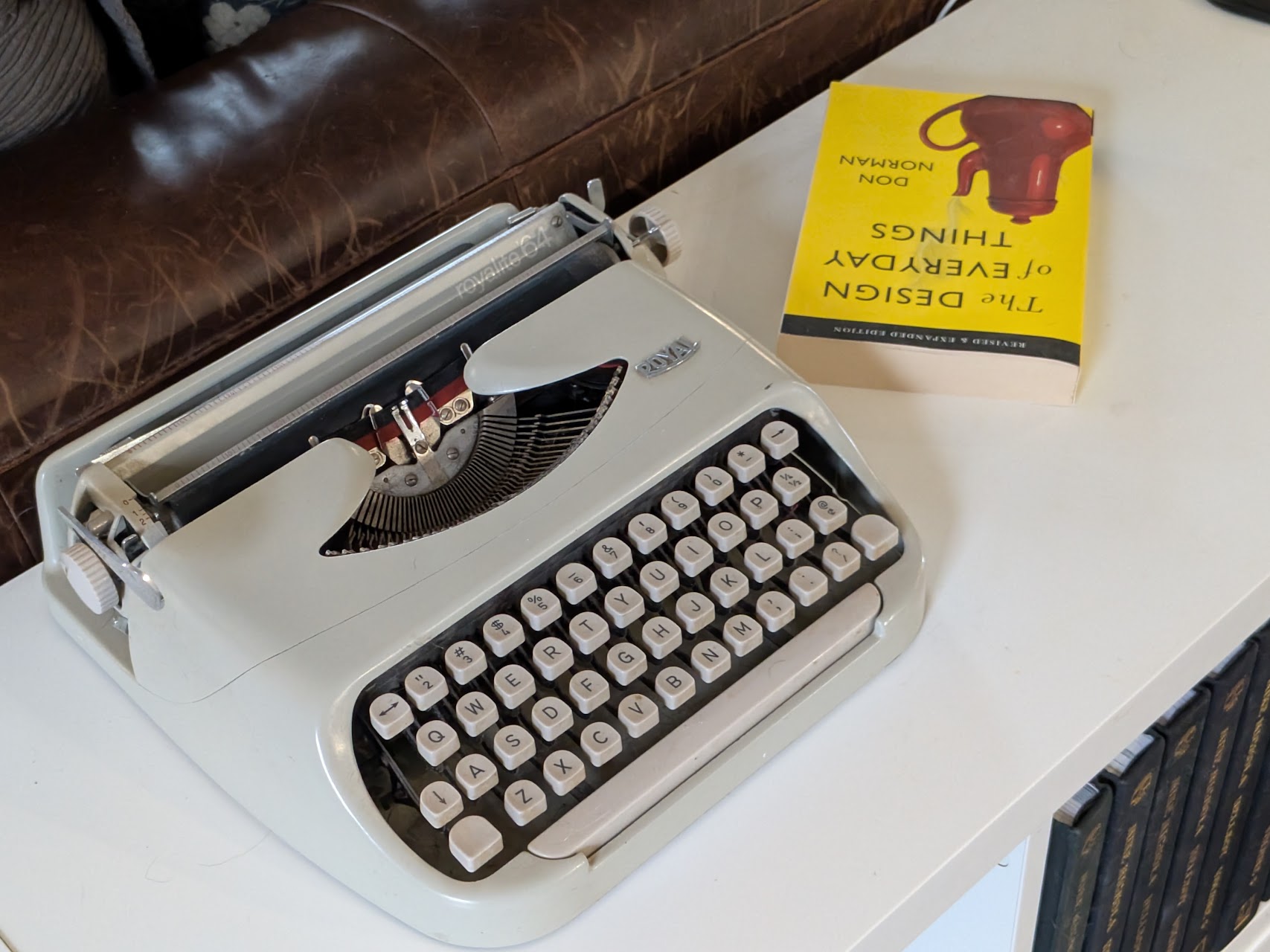
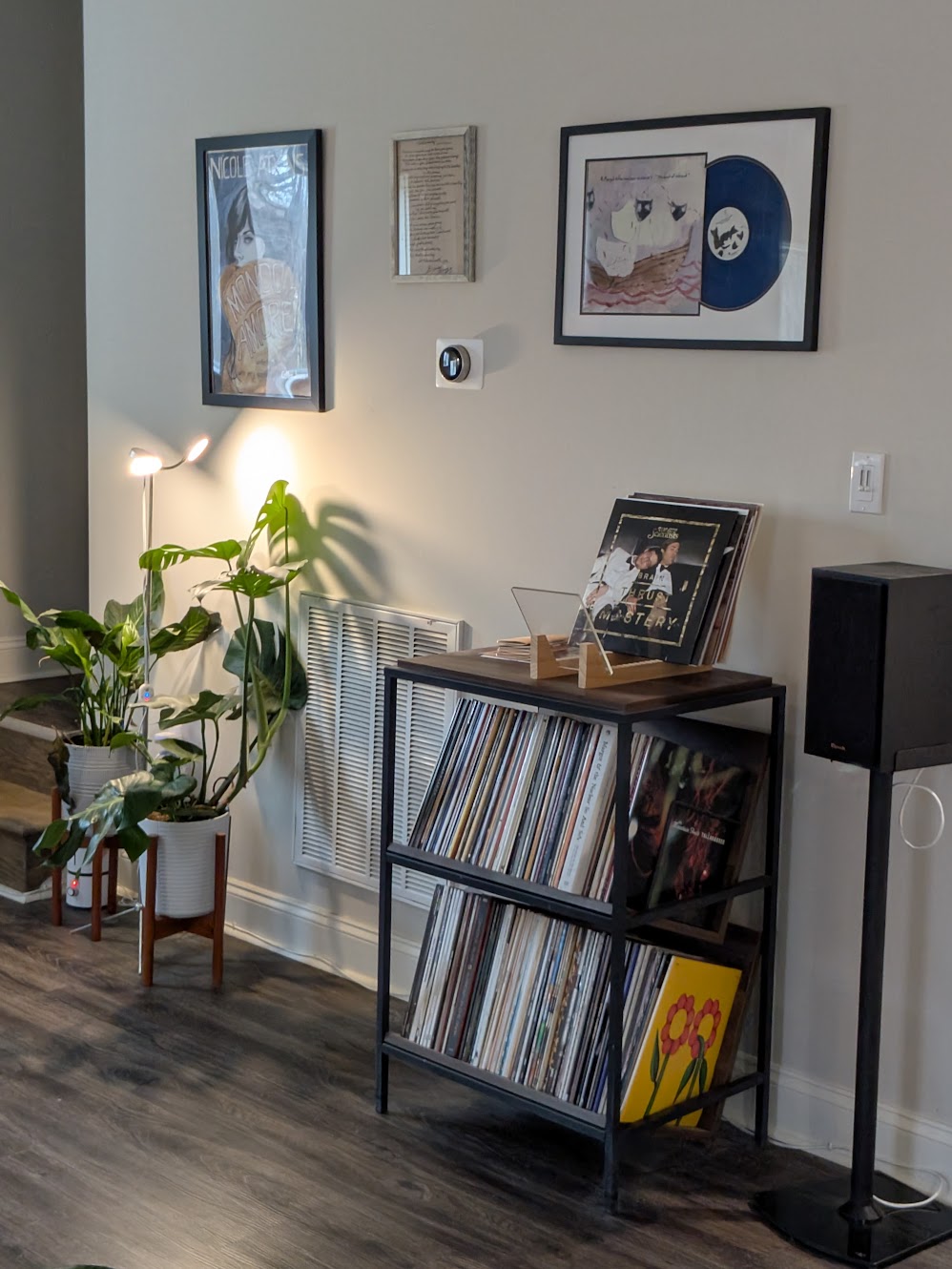
That's it.
That's my downstairs. Where I spend roughly 14 hours a day shifting between seats or standing at a stove.
It's not magic, but it is home.
